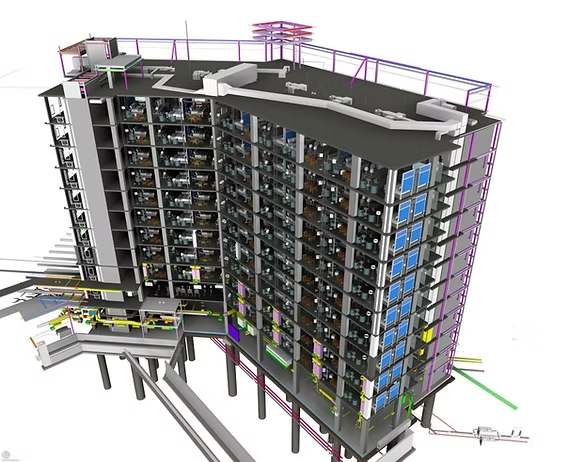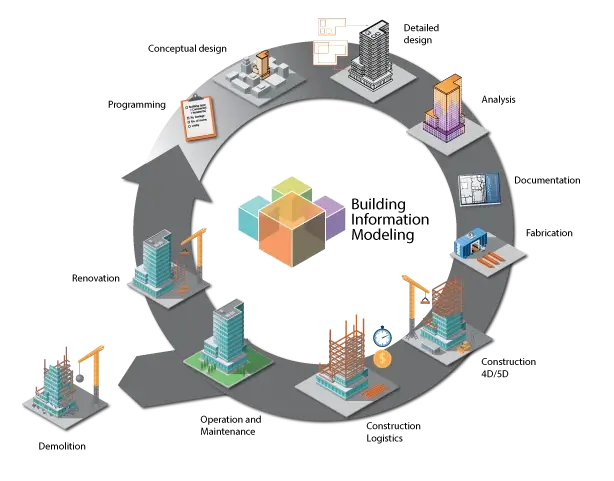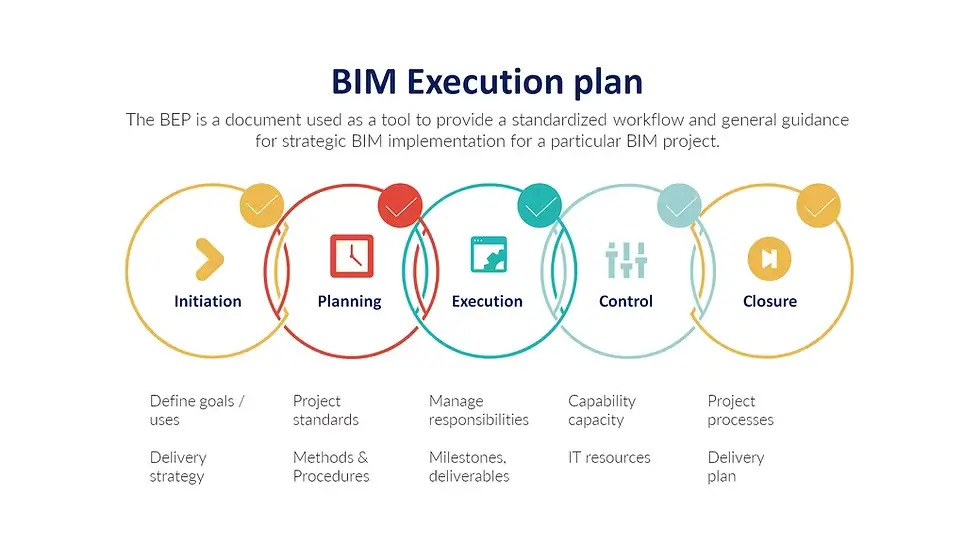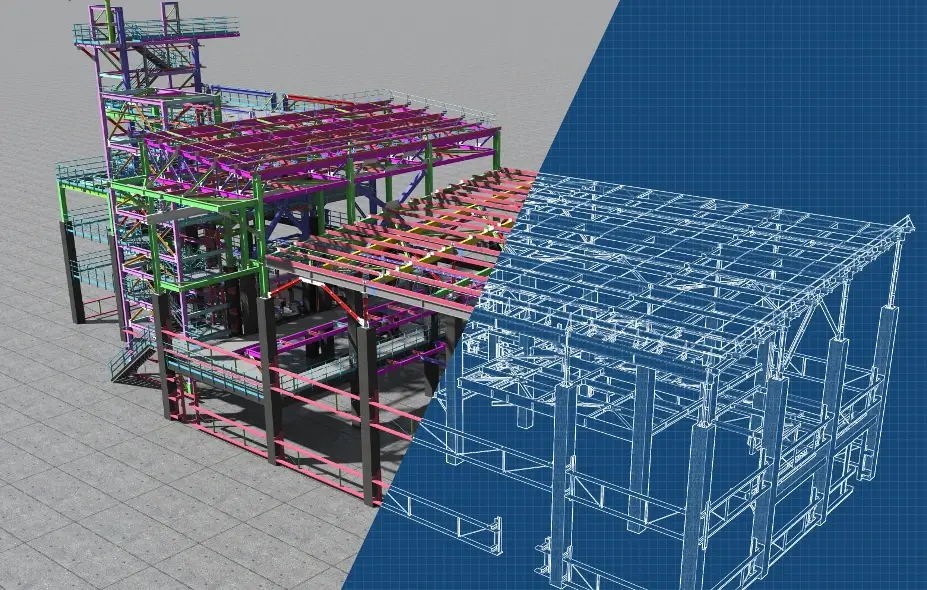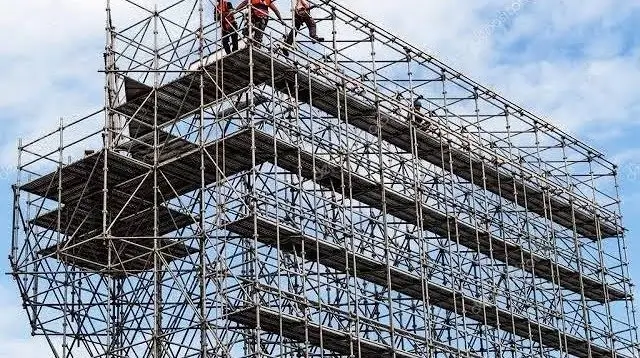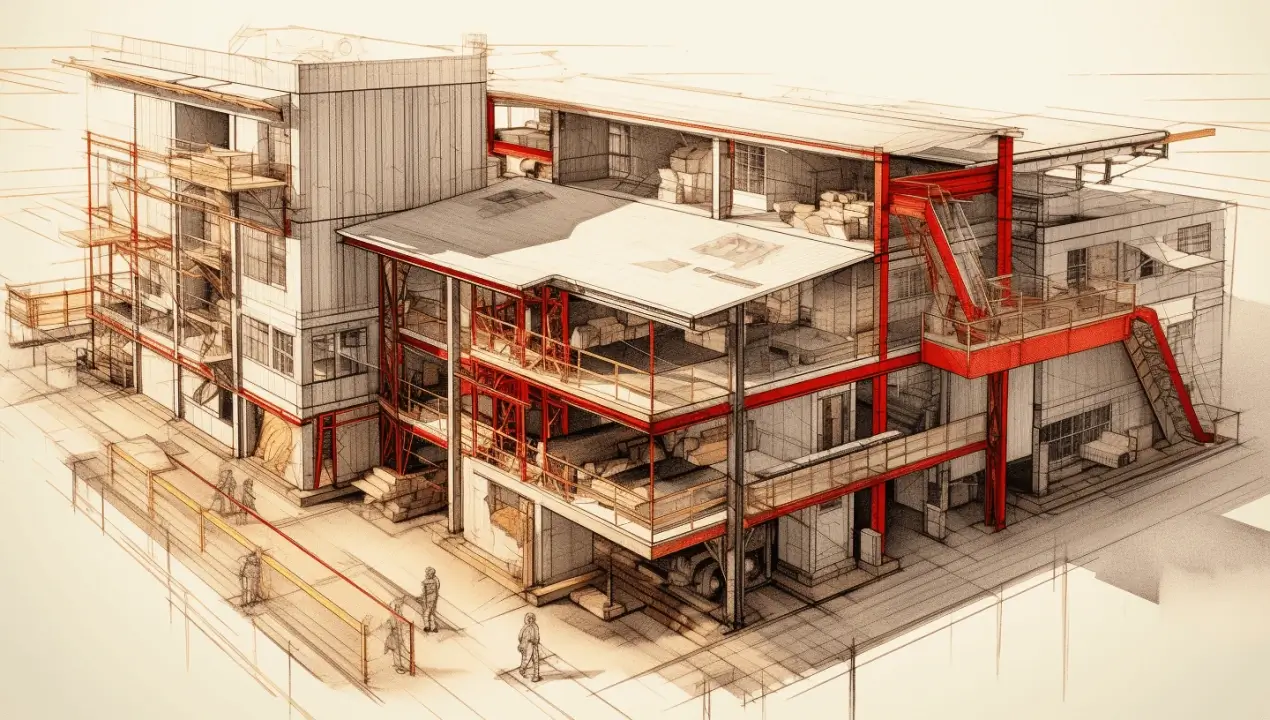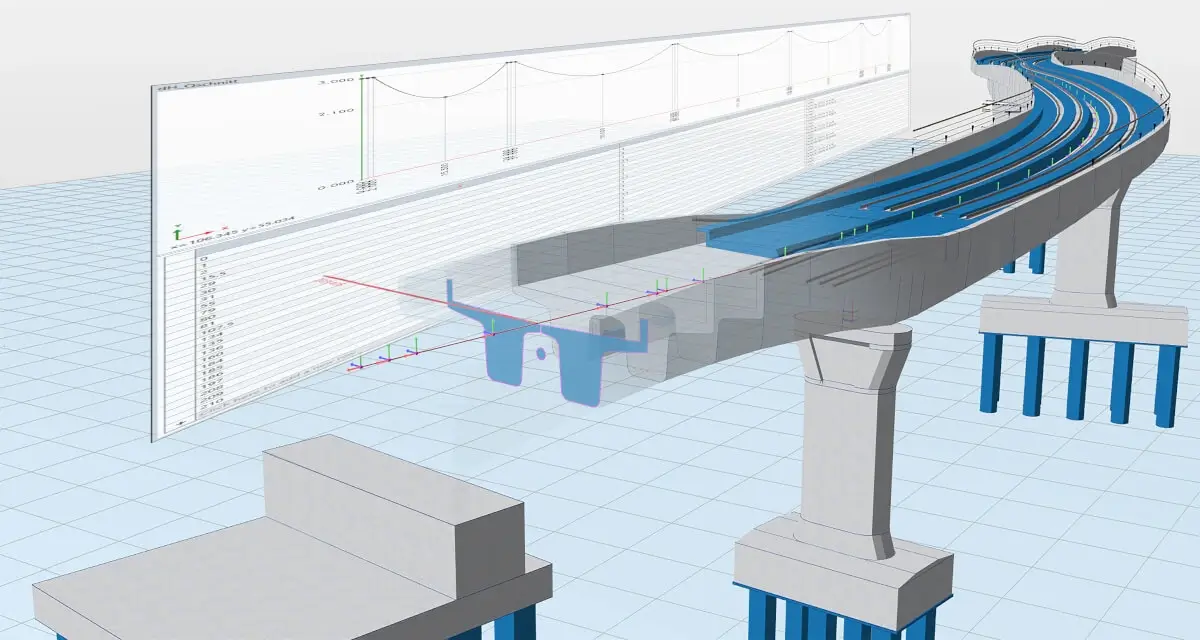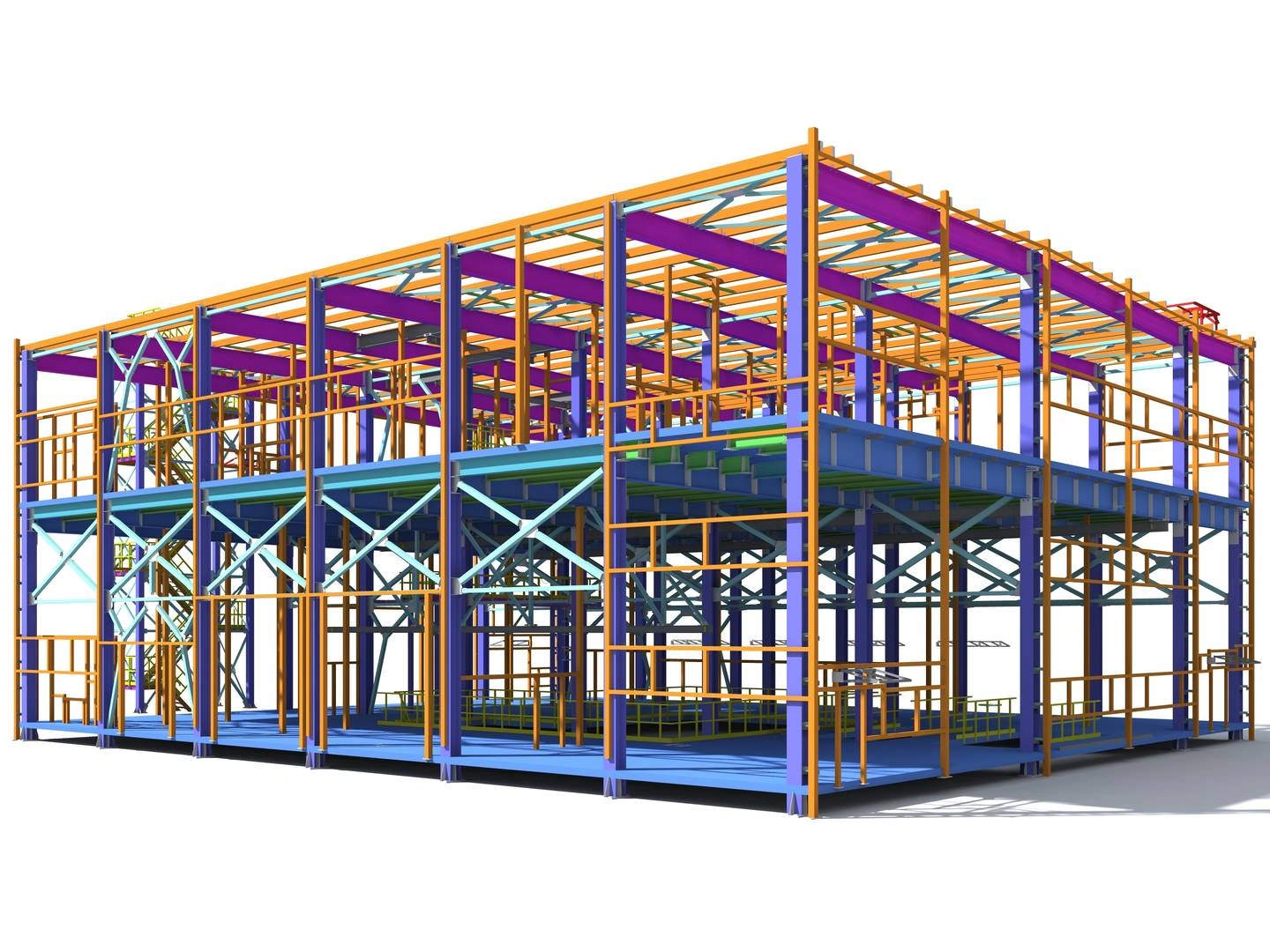OUR STORY
Pioneering Digital Construction Excellence
Founded in 2015 as a specialized division of HRP Infra LLC, HRP-BIM was established with a clear vision: to transform the Indian construction industry through advanced digital methodologies and Building Information Modeling excellence.
What began as a small team of three BIM specialists has now grown into a full-service BIM consultancy with over 50 dedicated professionals serving clients across India and internationally., Our journey has been defined by continuous innovation, technical excellence, and an unwavering commitment to delivering exceptional value through digital construction solutions.
Our Vision
To be India's premier BIM services provider, recognized globally for innovation and excellence in digital construction delivery.
Our Mission
To transform construction projects through intelligent digital solutions that enhance efficiency, reduce waste, and create lasting built assets.
